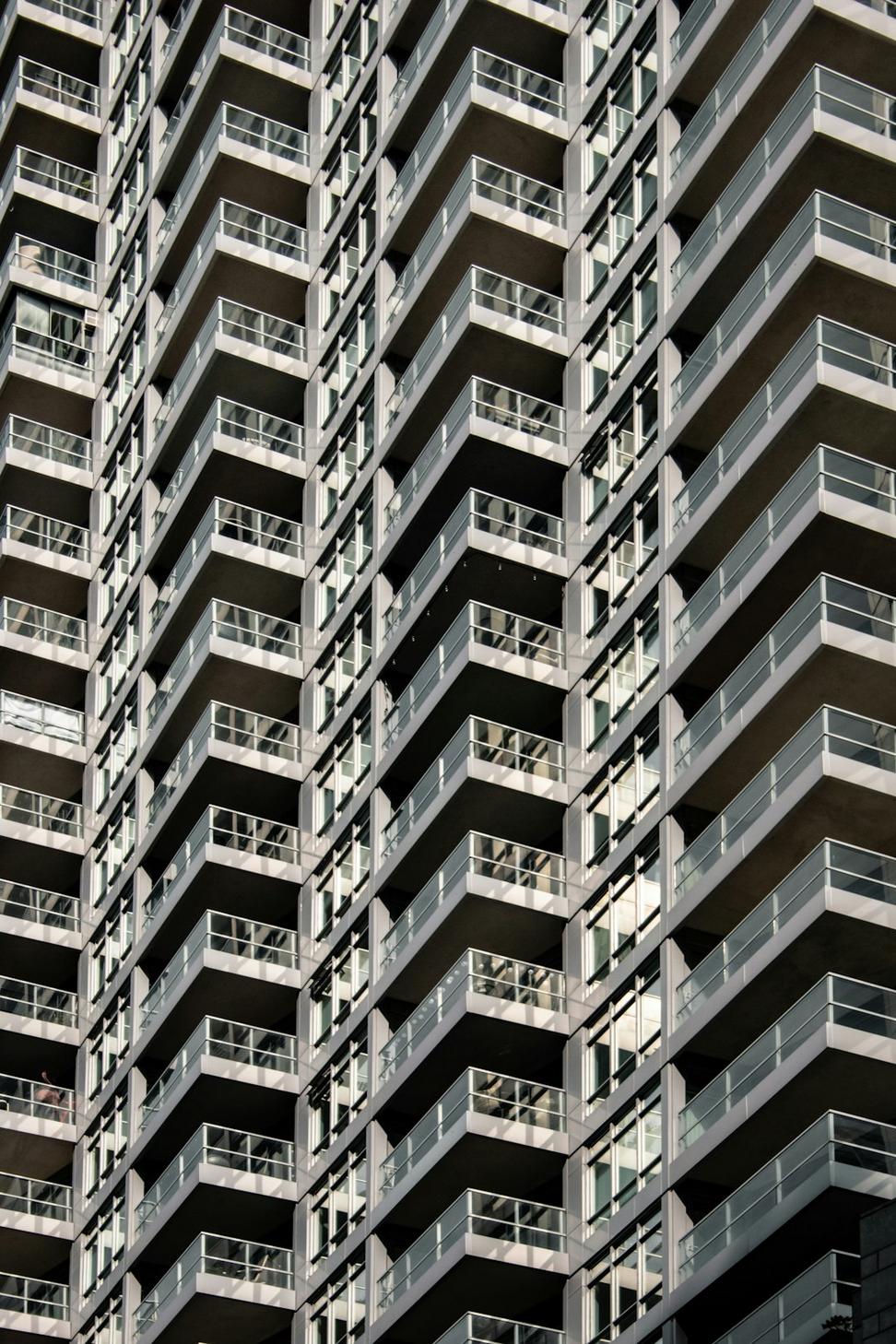
Bold Vision,
Timeless Excellence
We're not just drawing lines on paper – we're crafting spaces where life actually happens. Contemporary design that speaks to how people really want to live and work.
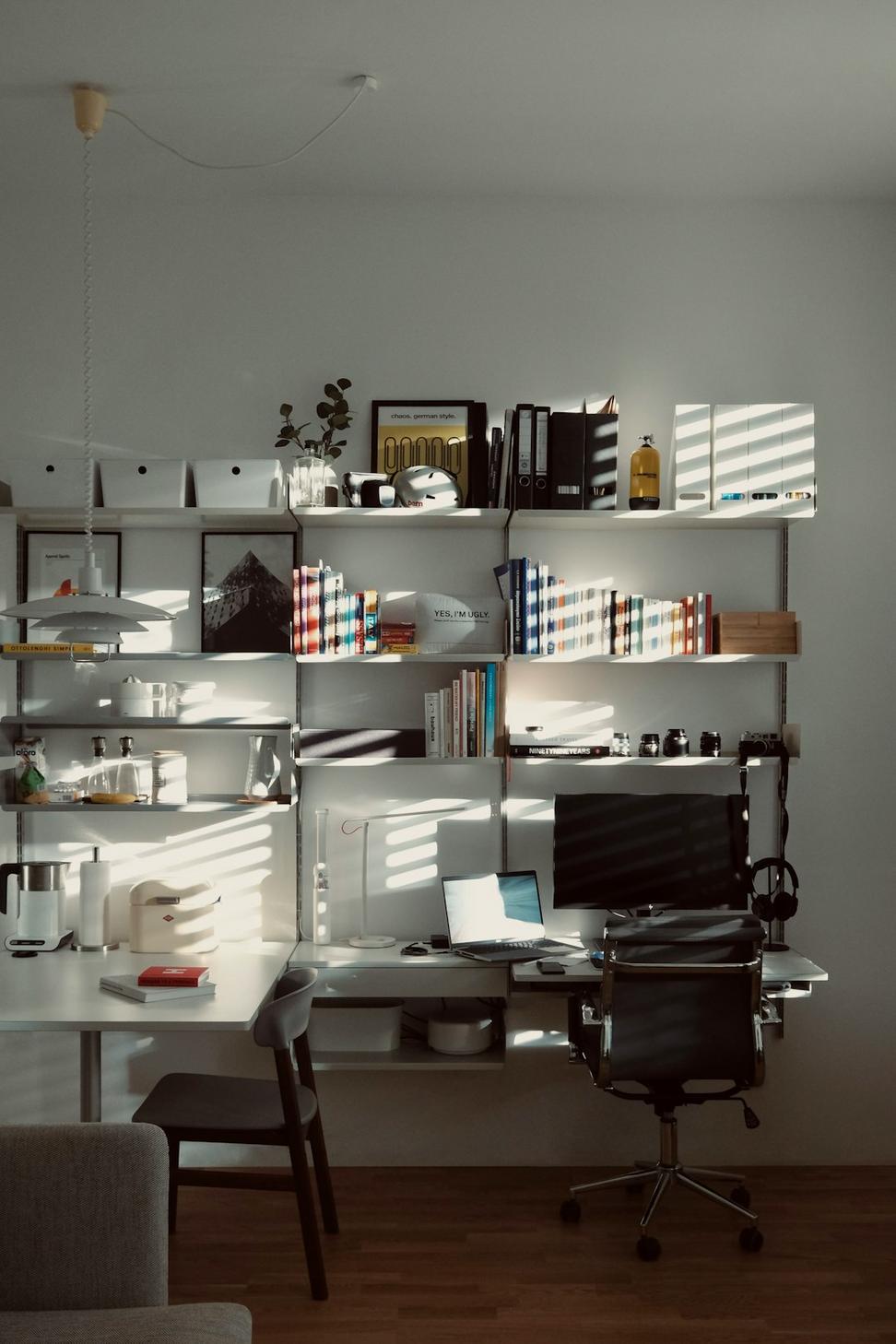
Years Experience
Look, we've all seen those fancy architectural photos that make you wonder if anyone actually lives there. That's not our thing. We design buildings that work for real people – whether that's your family home or your next office space.
Based in Toronto, we've spent years figuring out what makes spaces tick. Every project starts with understanding how you'll actually use the place, not just making something that photographs well. Though yeah, our stuff does photograph pretty nicely.
More About UsFull-service architecture from concept sketches to ribbon cutting
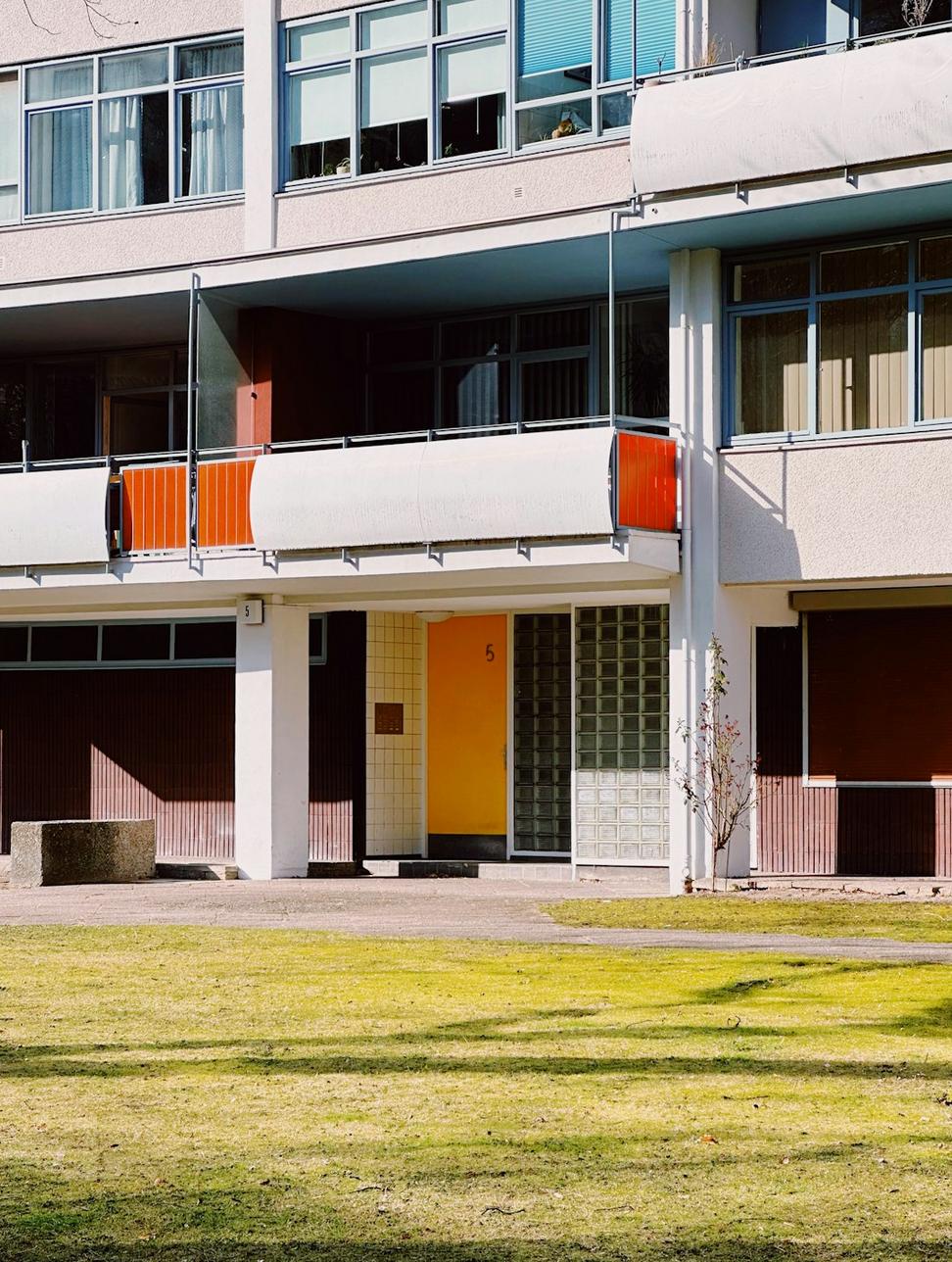
Homes that fit how you actually live, not the other way around
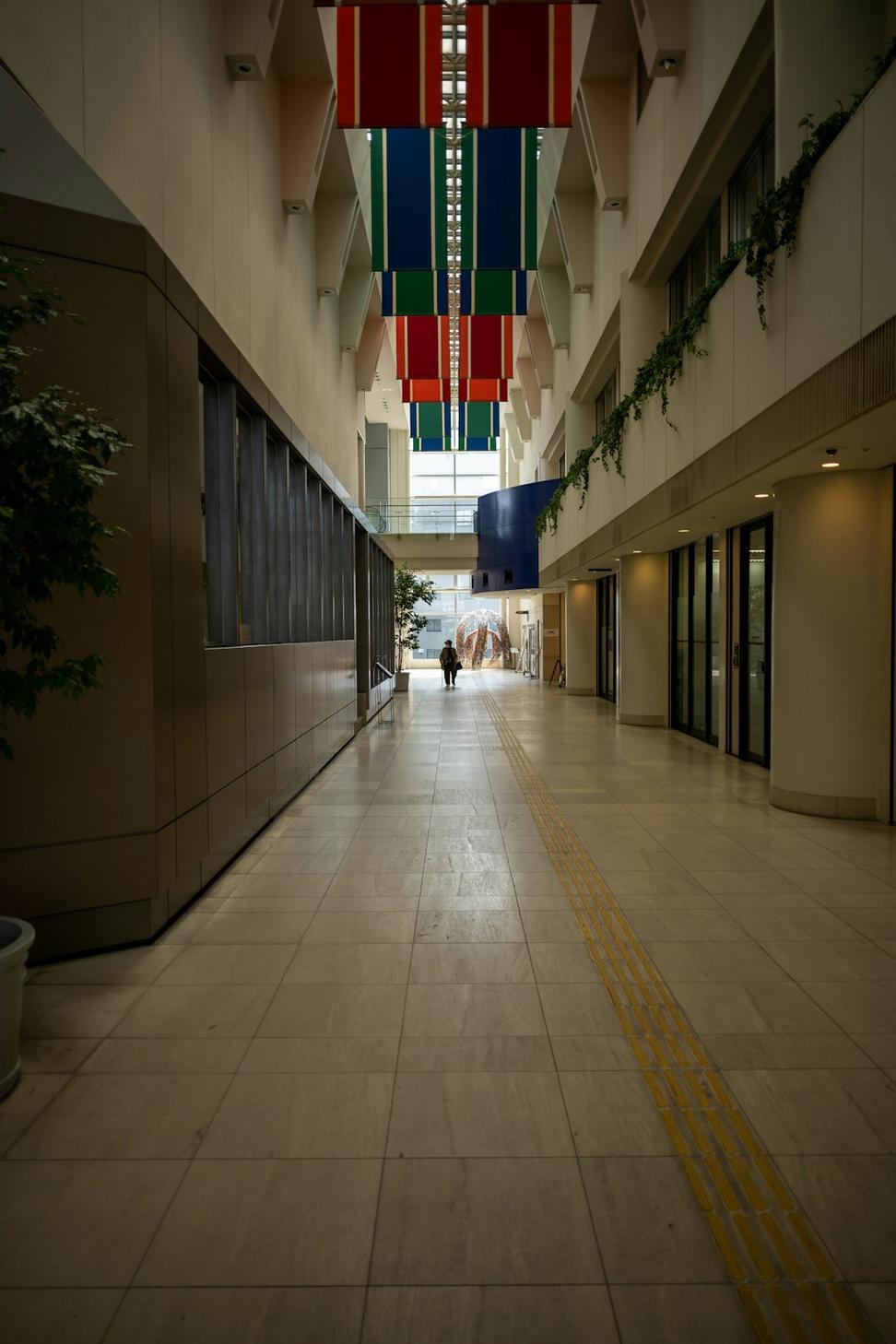
Workspaces that people don't dread showing up to
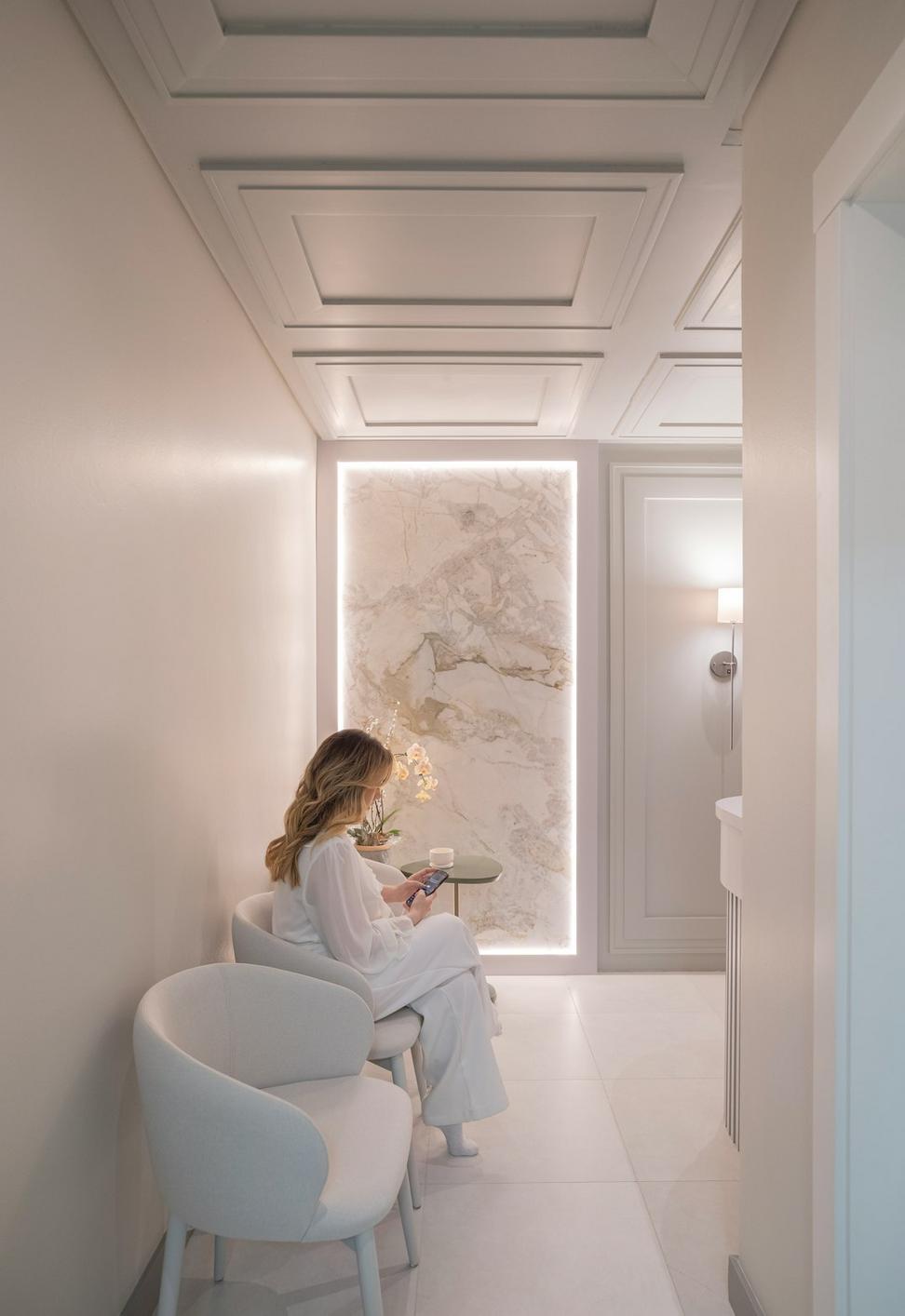
Making every square foot count without feeling cramped
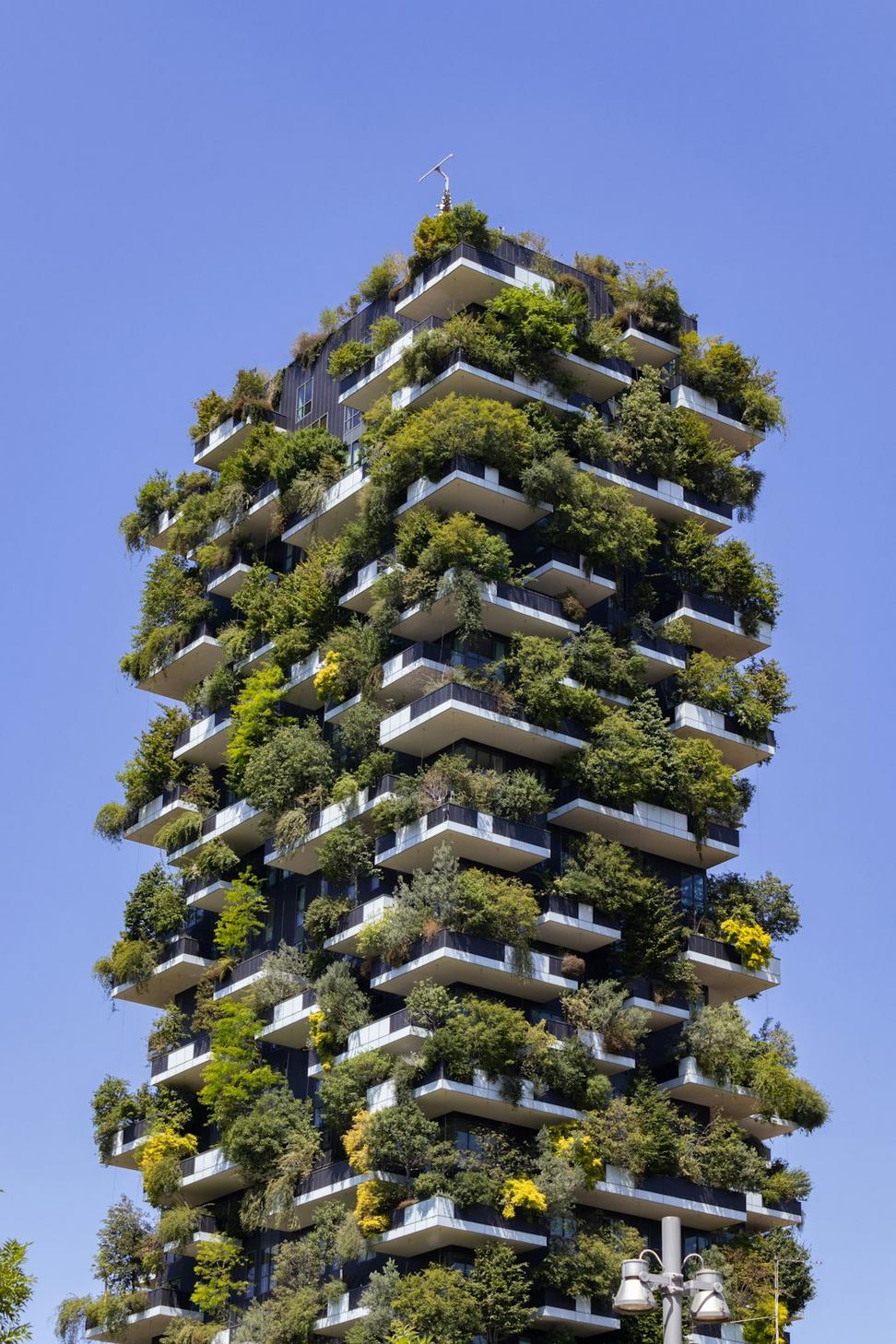
Green design that doesn't sacrifice style or your budget
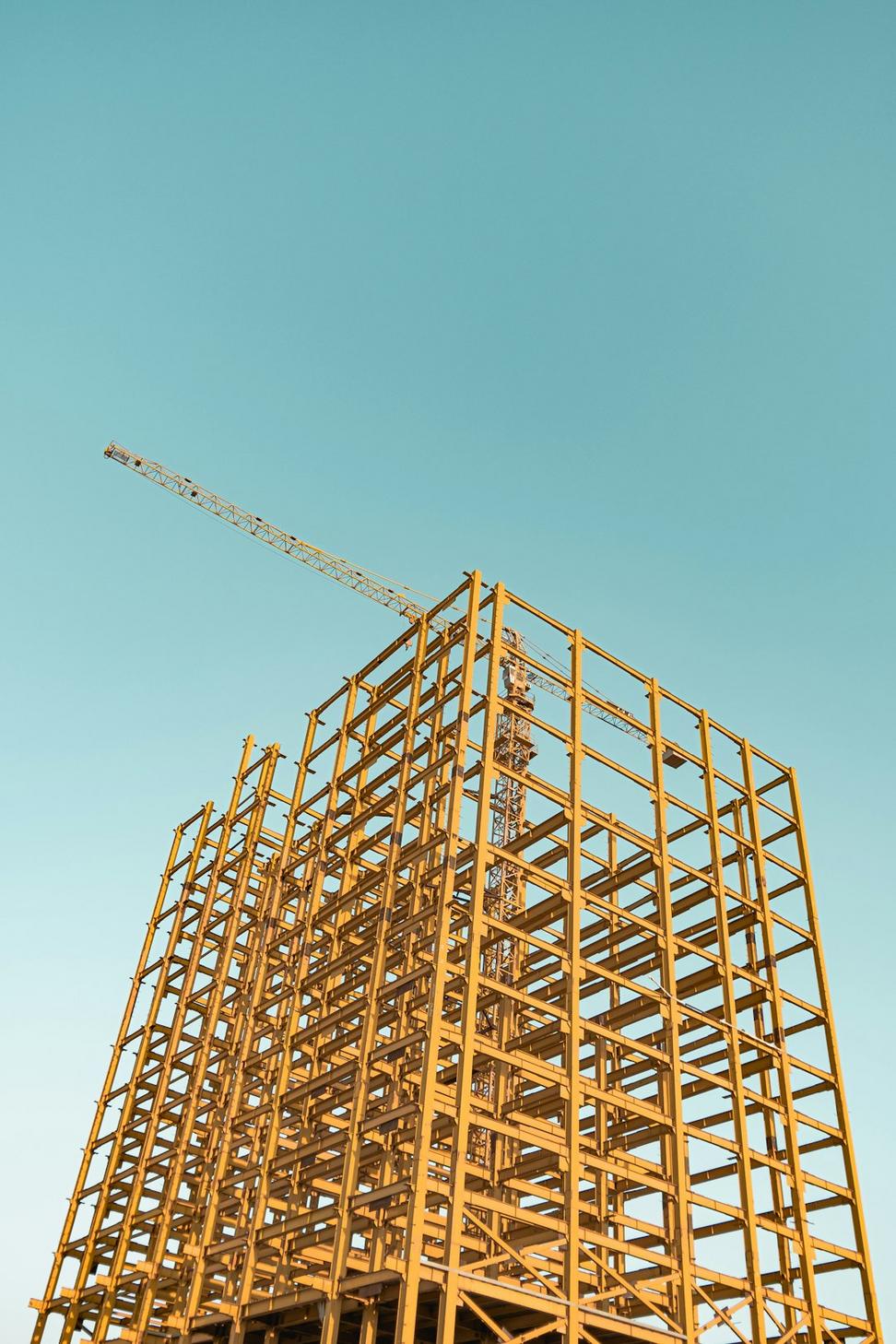
We'll handle the chaos so you don't have to
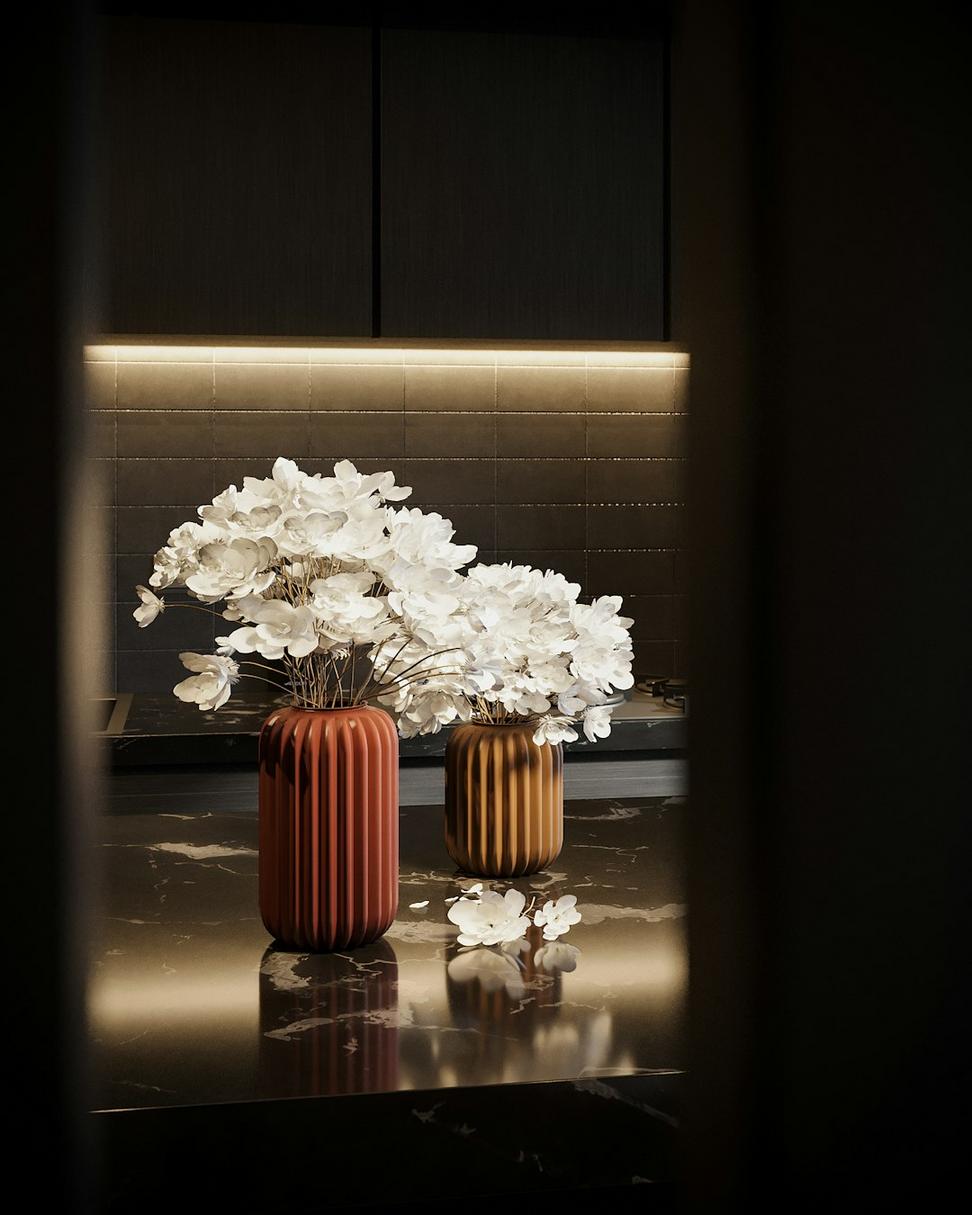
See it before we build it - no surprises later
Each project tells its own story. These are a few we've wrapped up lately that really show what we're about.
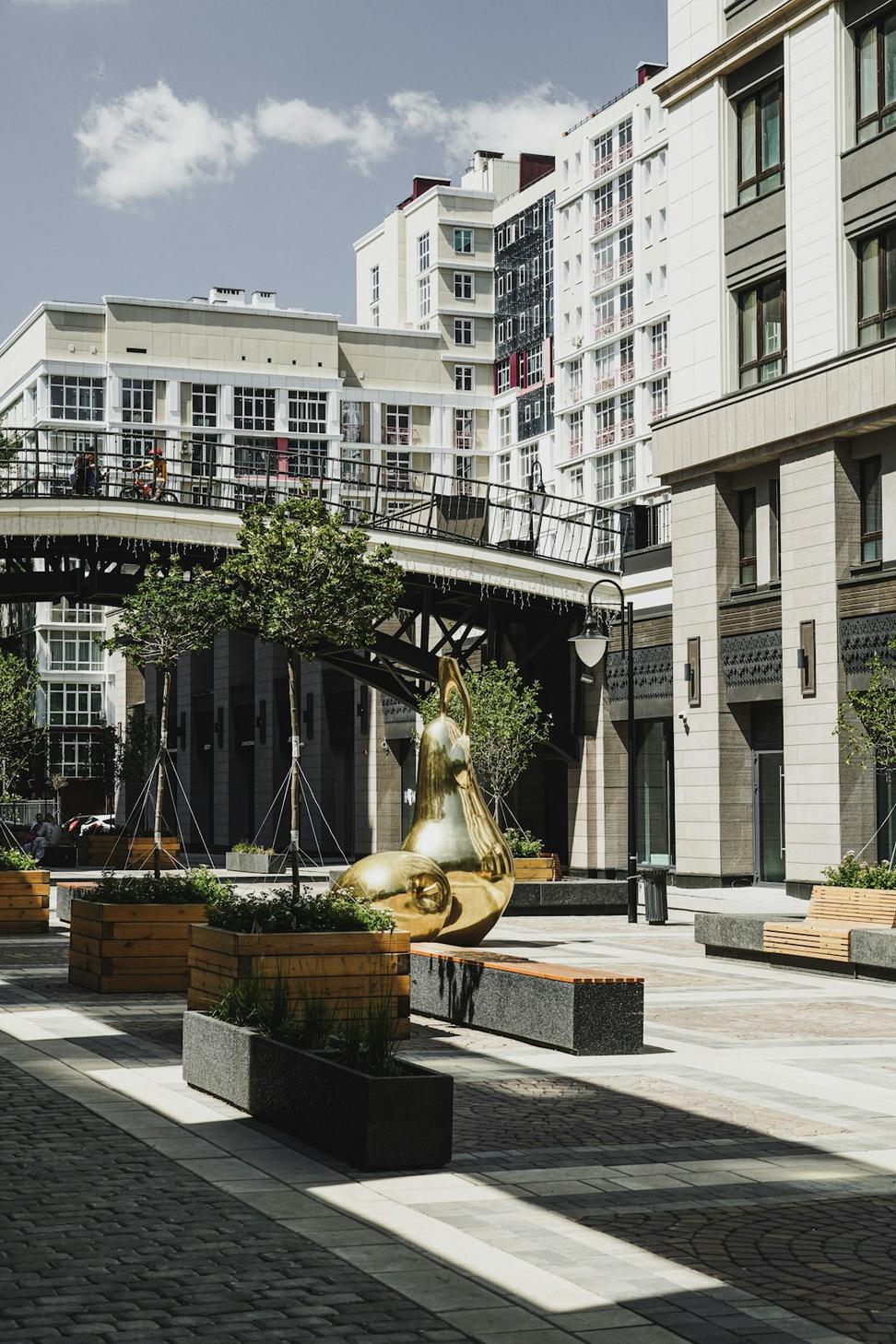
A 4,200 sq ft home that balances privacy with openness – perfect for a family that loves entertaining but also needs their own corners
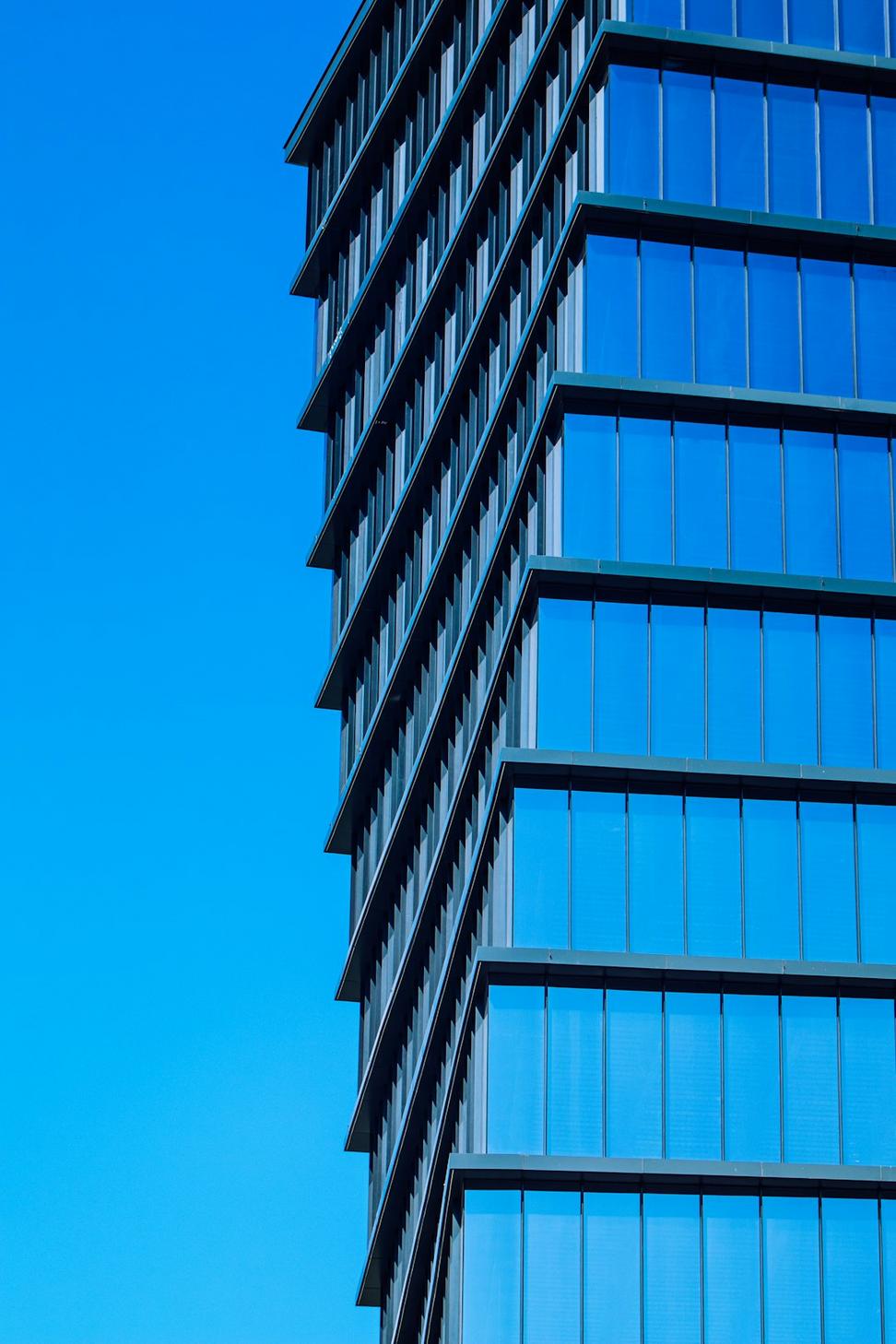
Where startup energy meets grown-up design
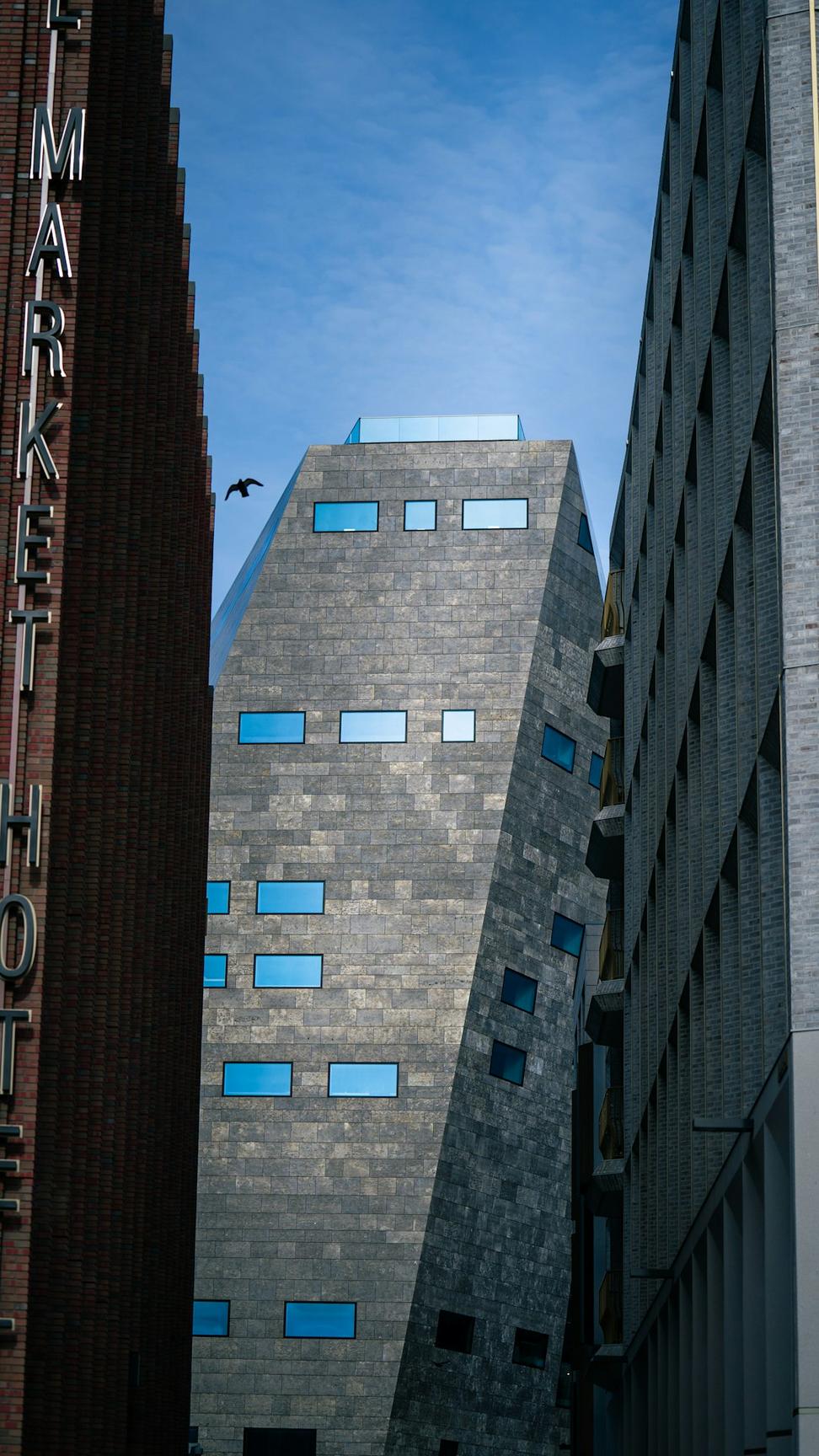
Retail below, living above - done right
No cookie-cutter approach here – just a straightforward process that's worked for us time and again
We sit down, grab a coffee, and you tell us what you're thinking. What works, what doesn't, what you've been dreaming about.
We sketch out ideas, play with layouts, and figure out what's actually possible within your budget and timeline.
Details, details, details. We refine everything until it's just right, working through permits and technical stuff.
Construction begins and we're there making sure what we designed is what gets built. No surprises, no excuses.
Whether you've got detailed plans or just a napkin sketch, we'd love to hear about it. Let's see if we're a good fit for what you're trying to build.